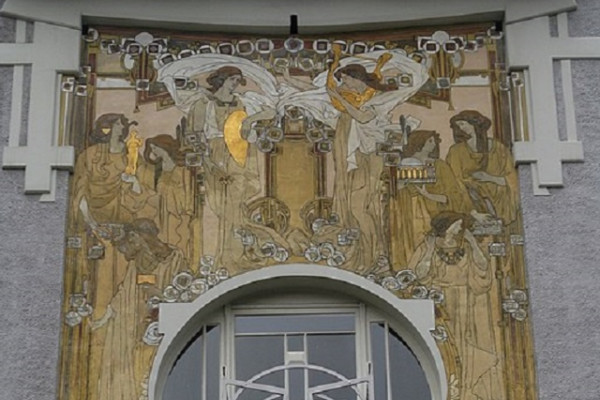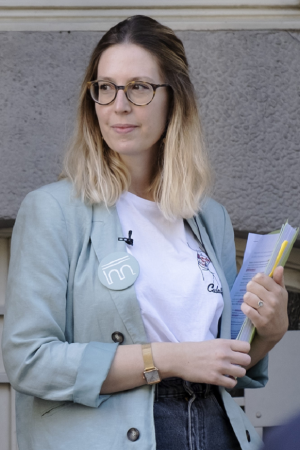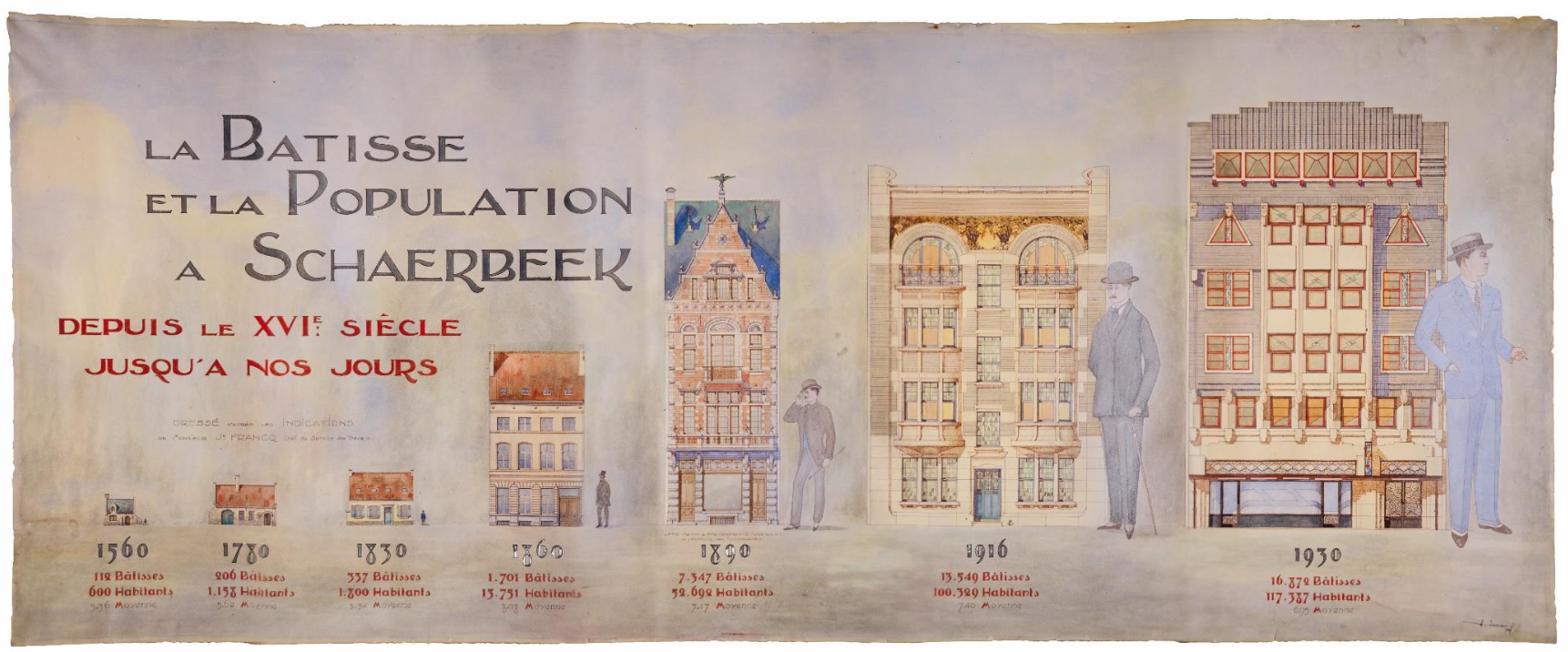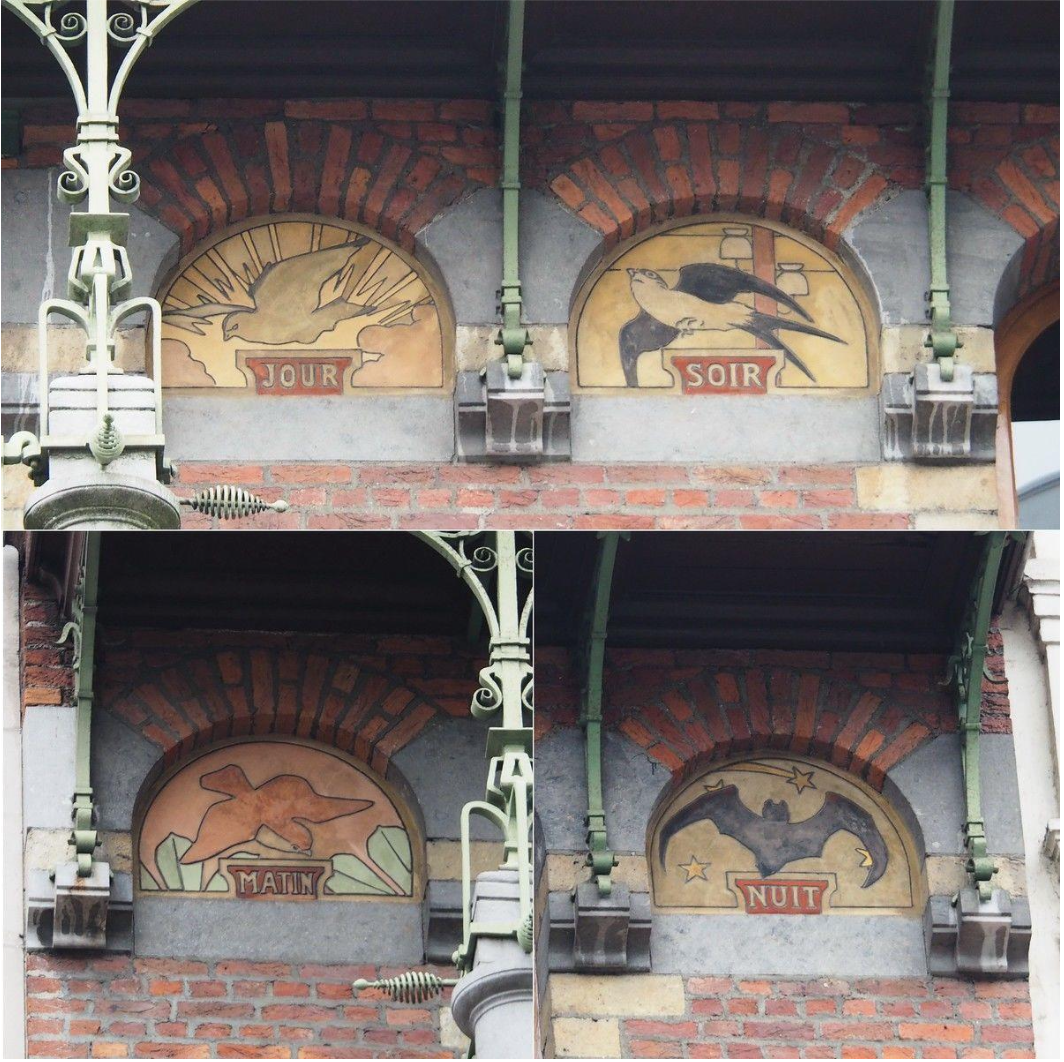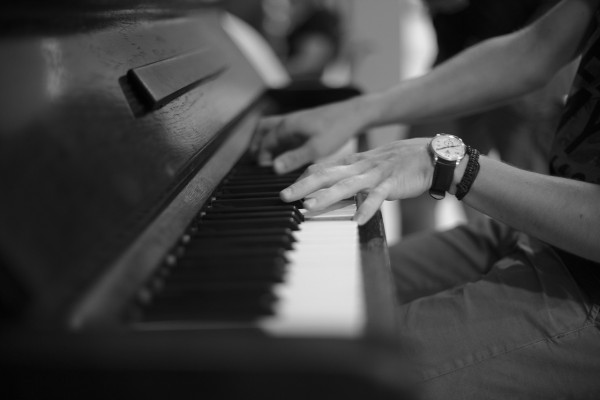In 1893 Victor Horta built the Tassel building on Rue P. E. Janson 6. This date is considered the birth of the Art Nouveau style. The house was totally asymmetrical. At the ground floor there is a small room to receive guests, who then go up and find themselves in a winter garden. The dining room follows. On the second floor there is a living room and on the third floor there are bedrooms. The kitchen is not in the basement as it was in the past. The architect did interior decorations as well, for which he used a lot of stained glass. His idea was to achieve a unity of the façade with the interior of the house. Victor Horta at that time was 32 years old. Starting from this moment, he continued to build houses and had many followers among architects.
One of the most prolific was Paul Hankar, who designed the famous Ciamberlani building on Rue Defacqz 48 in Ixelles. Its façade has two round windows. Two huge salons take the width of the house. The space under the roof is decorated with small cameos, depicting the transition from childhood to old age. The furniture was also designed by Paul Hankar.
Our lecturer showed us a few examples of how the style of the new mansions was changing. At the start of the new trend, the maisons de maître did not differ much from the previous ones, exhibiting the same entrances, asymmetrical arrangement of the rooms on the ground floor and the suites of rooms on the first and the second floors. The kitchen according to the tradition was still in the basement. Gradually the planning of the rooms changed. First, the kitchen was moved up to the ground floor. A small room was added where the guests could gather. The bedrooms and the bathroom remained on the top floor.
People began paying more attention to light and fresh air in the age of Art Nouveau. Sometimes glass ceilings were installed above the stairwells. There were small balconies decorated with elaborate cast iron railings added to the facades. This was a big change because previously fresh air, like water, was considered bad for the health. Things changed further after WWI.
Two places, on Avenue Louise and Place Stephanie are particularly interesting for the Art Nouveau trend in Brussels. A tram station was built on Place Stephanie. The reason was to connect the Bois de la Cambre with the city centre. That was the first tram line in the city. Avenue Louise was then the luxurious avenue that my friend knew in the 1950s. In the nearby district of Saint-Gilles, the houses lining the streets had small gardens in front of their facades. Thus, the area was very green.
The Solvay House on Avenue Louise was built by Victor Horta for the descendant of an industrialist who made his fortune producing and selling soda. The house shows a generous use of iron and big open spaces inside. If necessary, one could open all the interior doors and hide the partitions between the rooms. The house was built to impress Belgian society, and so the architect was not sparing decorations. He used 23 types of marble and many types of wood. The furniture in the house was also designed by Victor Horta.
